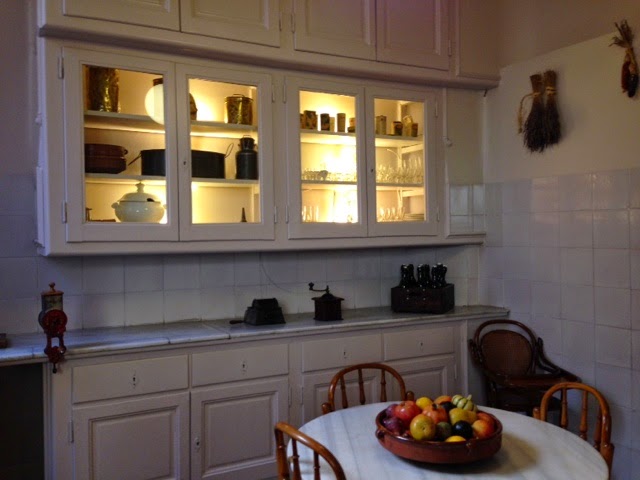Gaudi planned this building from the ground up and it was built at the height of his career, at the age of 54. It was his last civil engineering work and marked a departure from architectual design of the day.
The facades of the courtyards are a veritable spectacle of form, light, and color. Color is lent by the murals that decorate them, mostly floral motifs, which also adorn the ceiings and lateral walls of the two entrance lobbies and the main stiarcase, featuring various scenes with mythological reference and polychromatic details.
The unusual roof, brimming with artistic force, bears no semblanve to the architecture of its time. Its undulating shape is in keeping with the form nd rhythm of the main facade and different elements are laid out over the area: stairwells, ventilation shafts, and chimneys. These dynamic and symbolic forms, open to interpretation, were designed to fulfil a functional role. Some of them are decorated with trencadis (broken tile shars), stone, marble, and glass.
The view is wonderful but look at all those ugly roofs! Who knew a roof culd be so beauitful as well as functional!
The attic of La Pedrera, which once housed the laundry is one of the gems of Gaudi's architecture. Formed by 270 catenary brick arches, it plays host to the only exhibition dedicated to Gaudi's life and work and presents his creations through scale models and plans, objects, and drawings, photographs and videos.
Located on the fourth floor, this aparment recreates the home and ifestyle of a bourgeois family in Barcelona in the early 20th century. Recreating the original layout , fitted out with furniture and household items of the time as well as the decorative elements designed by Gaudui ( knobs or handles, mouldings, doors and flooring). it offers a glimpse of what it was like to live in it.















































No comments :
Post a Comment