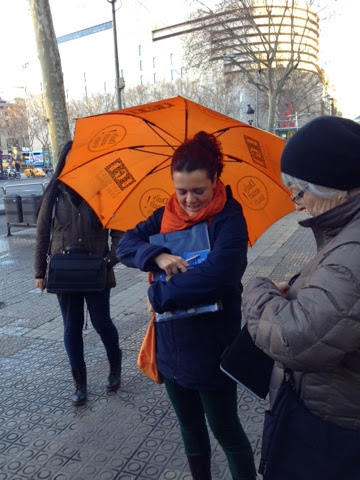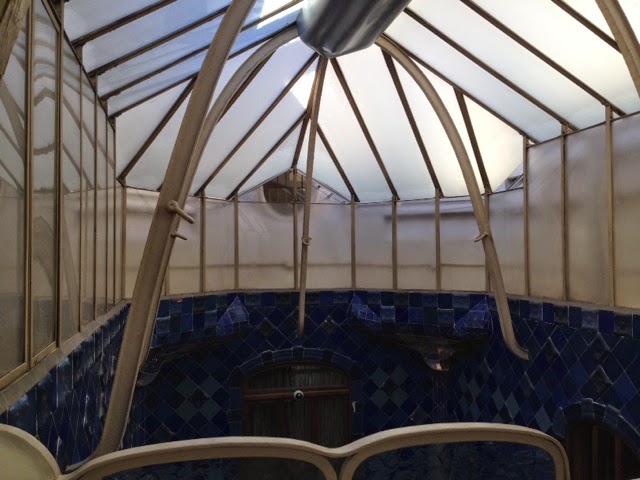We were up early and were out the door for "The Gaudi Tour". Took the Metro to our meeting point and met up with the tour company and our guide.
We started out with only the the three of us and our guide and than picked up a few more after our first stop. Nice small group again!
Our first visit was to the Casa Batilo. This is a picture of the Batilo family. They had purchased a building on "the street" ,Passeig de Gracia, and than hired Gaudi to make it "stand out". Mr Batilo made his money in textiles. All along this street are some beautiful and intresting buildings. The outside of these buildings must remain as they are, and preserved. The inside in most cases can be completely renovated. The first floors of Casa Batilo were built for the owner of the building and the rest were rented out to tenants. At this time Passeig de Gracia was the residential street. Today the cost to live on that street is too high and most buildings are commercial with offices occupying the upper floors.
 If you look closely at the roof you can see the tail of a dragon. The balcony in the middle is a rose. St. George killed the dragon and saved the virgin princess from being sacrificied. This all ties into one of the fetivals celebrated in Barcelona - Saint Jordi( Saint George) festival. It is also known as the "Day of the book". On April 23rd the most important poets of Spain , Cervantes died, and Shakespeare was born on that day.
If you look closely at the roof you can see the tail of a dragon. The balcony in the middle is a rose. St. George killed the dragon and saved the virgin princess from being sacrificied. This all ties into one of the fetivals celebrated in Barcelona - Saint Jordi( Saint George) festival. It is also known as the "Day of the book". On April 23rd the most important poets of Spain , Cervantes died, and Shakespeare was born on that day.The tradition is that the man gives a woman a rose and the woman gives the man a book. Couples of all ages stroll through the streets, a rose in "her"hand and book under "his" arm. Similar to our St. Valentines Day.
 Gaudi's work is strongly influenced by color, natural shapes, and the lack of straight lines- all of which make a very interesting building. The windows on the first floor (our second floor) are so large that too much light wuold have entered so Gaudi incorportated stained glass in the upper half of the window to soften the light and reduce the light intensity.
Gaudi's work is strongly influenced by color, natural shapes, and the lack of straight lines- all of which make a very interesting building. The windows on the first floor (our second floor) are so large that too much light wuold have entered so Gaudi incorportated stained glass in the upper half of the window to soften the light and reduce the light intensity.The windows were designed to open fully if required giving the occupants an almost un-obscured view of the street. It also allowed the people in the house to be seen by those walking along the street.
and also the bone-like structures. The balconies that look very similar to skulls, and the bone like structures that support the windows have lead to the house being nicknamed the "house of bones".
The multicolored tile also resembles the scales of the dragon.
Antoni Gaudi was a Barcelona-based Spanish architect whose free- flowing works were greatly influenced by nature. He was the son of a coppersmith. Born in 1852 he took to archtecture at a young age. He studied architecture in Barcelona - Spains most modern city at the time. It was during his early period at the Paris World's Fair of 1878 that impressed one patron enough to lead to Gaudi's working on the Guell Estate and Guell Palace among others.
In 1902 his designs began to defy conventional stylistic classifications and he created a type of structure known as equilibrated- that is, it could stand on its own without internal bracing, external buttressing, etc. The primary functional elements of this system were columns that tilted to employ diagonal thrusts and lightweight tile vaults.
Increasingly pious, after 1910, Gaudi abandoned nearly all other work to focus on the Sagrada Familia, which he began in 1883, cloistering himself onsite and living in its workshop. While employing Gaudi's equilibrated methods, the chuch would borrow from the cathedral-Gothic and Art Noveau styles but present them in a form beyond recognition.
Gaudi died while still working on the Sagrada Familia on June 10, 1926. He died after getting hit by a trolley car only a few weeks shy of his 75th birthday.
There are no straight lines. Everything is angled and draws your attention.
A "skylight" covered the central courtyard. Near the light the tiles are darker in color and you'll notice that on the central staircase on the ground level the tiles are lighter in color because less light gets in but the color of the tiles gives it a feeling of light.
The pictures just show his originality in design.
Gaudi treated the top floor like a hat. Kept the house cooler in summer and warmer in winter. This is also where the laundry was located. Washed articles would dry faster in the attic or hat of the house.
Gaudi designed all the furniture for the house which is no longer in the house but can be seen at the Catalan Art Museum.
A view of the grand staircase with the lighter colored tile.
The back of the house is of course not as ornate. Didn't need to impress the "people passing by". However. It's not to shabby!
Leaving Casa Batallo we headed to the Sagrade Familia in our tour bus. We were 6 people in a tour bus for 30 or more.








































No comments :
Post a Comment